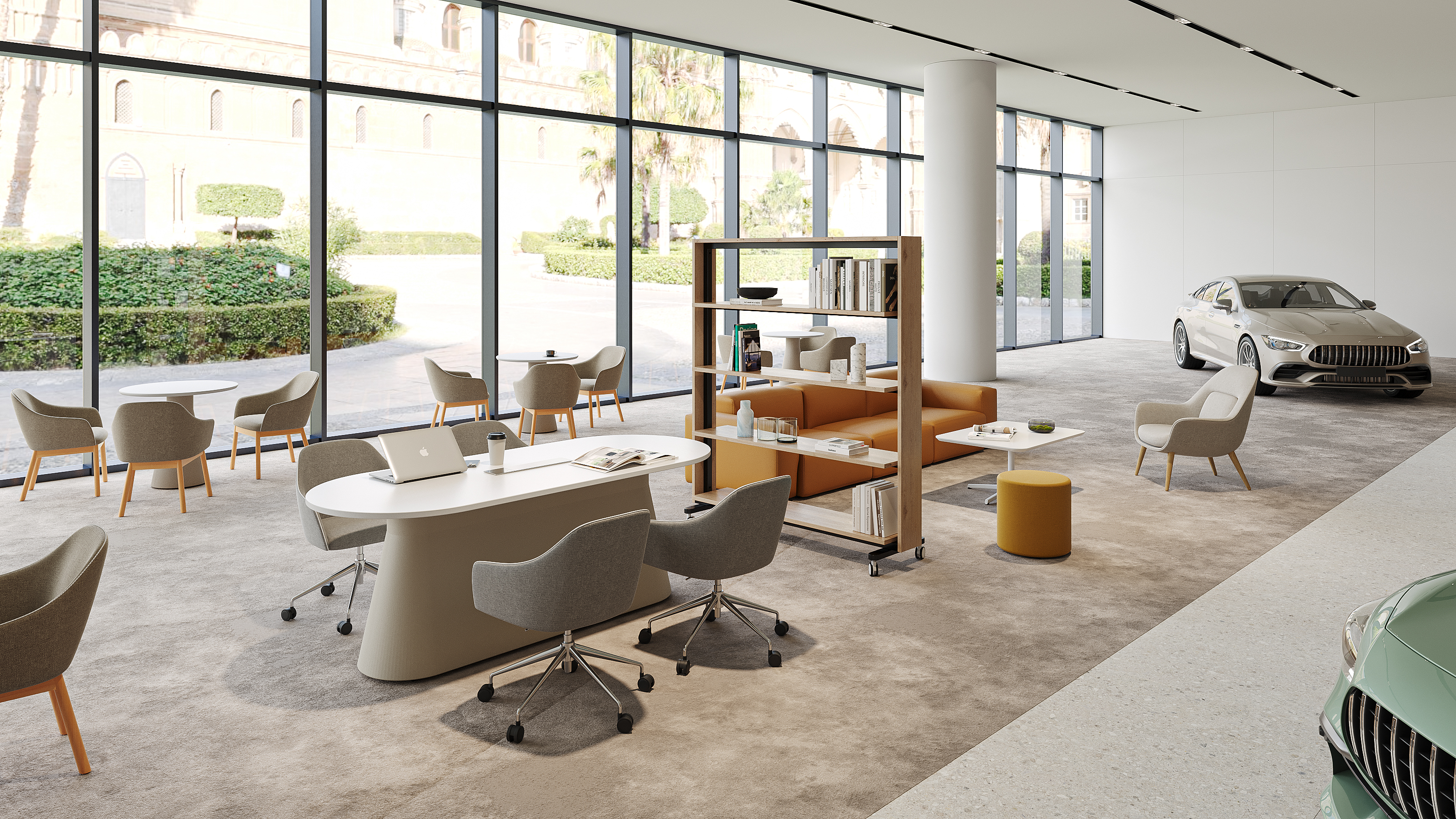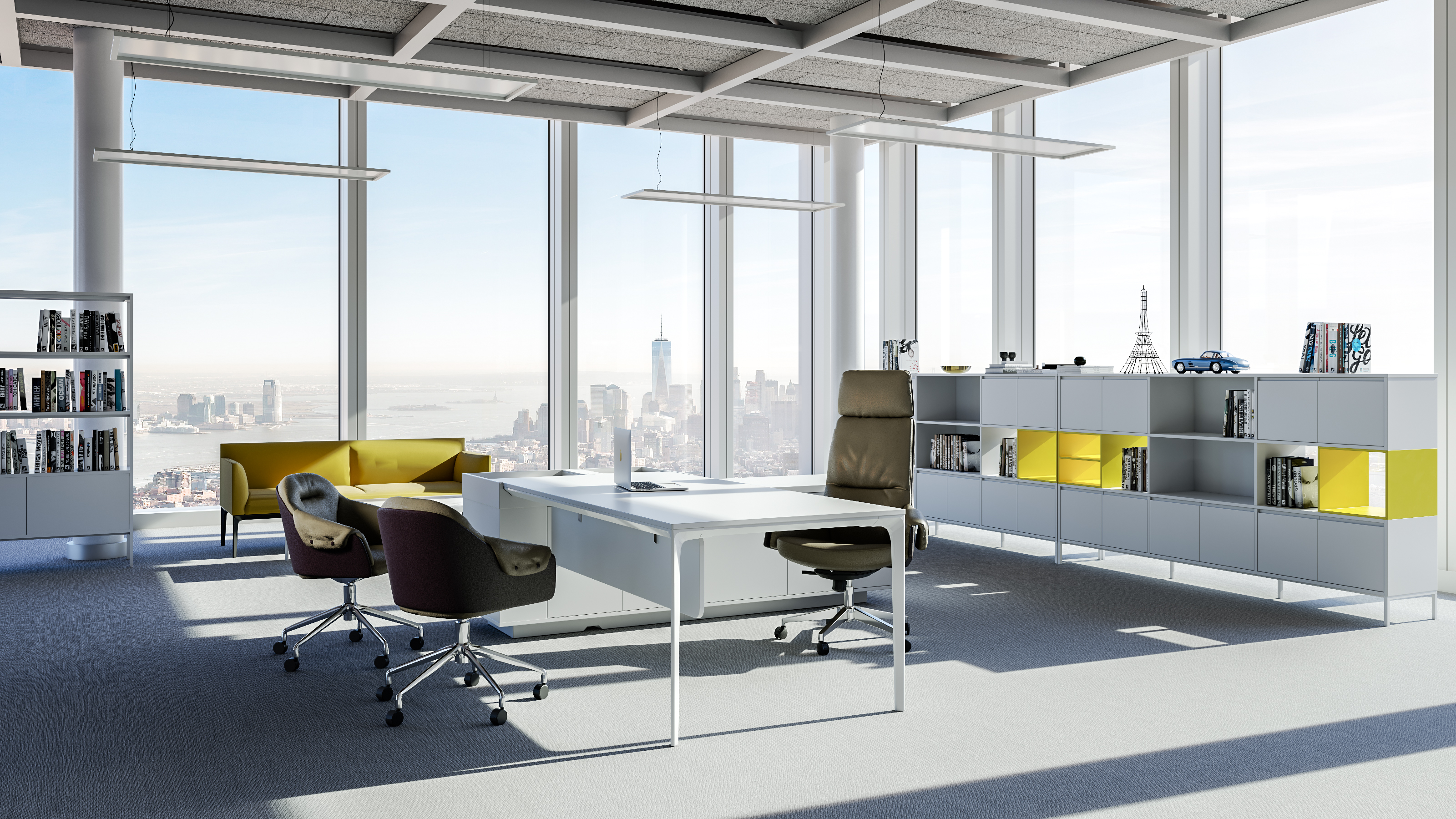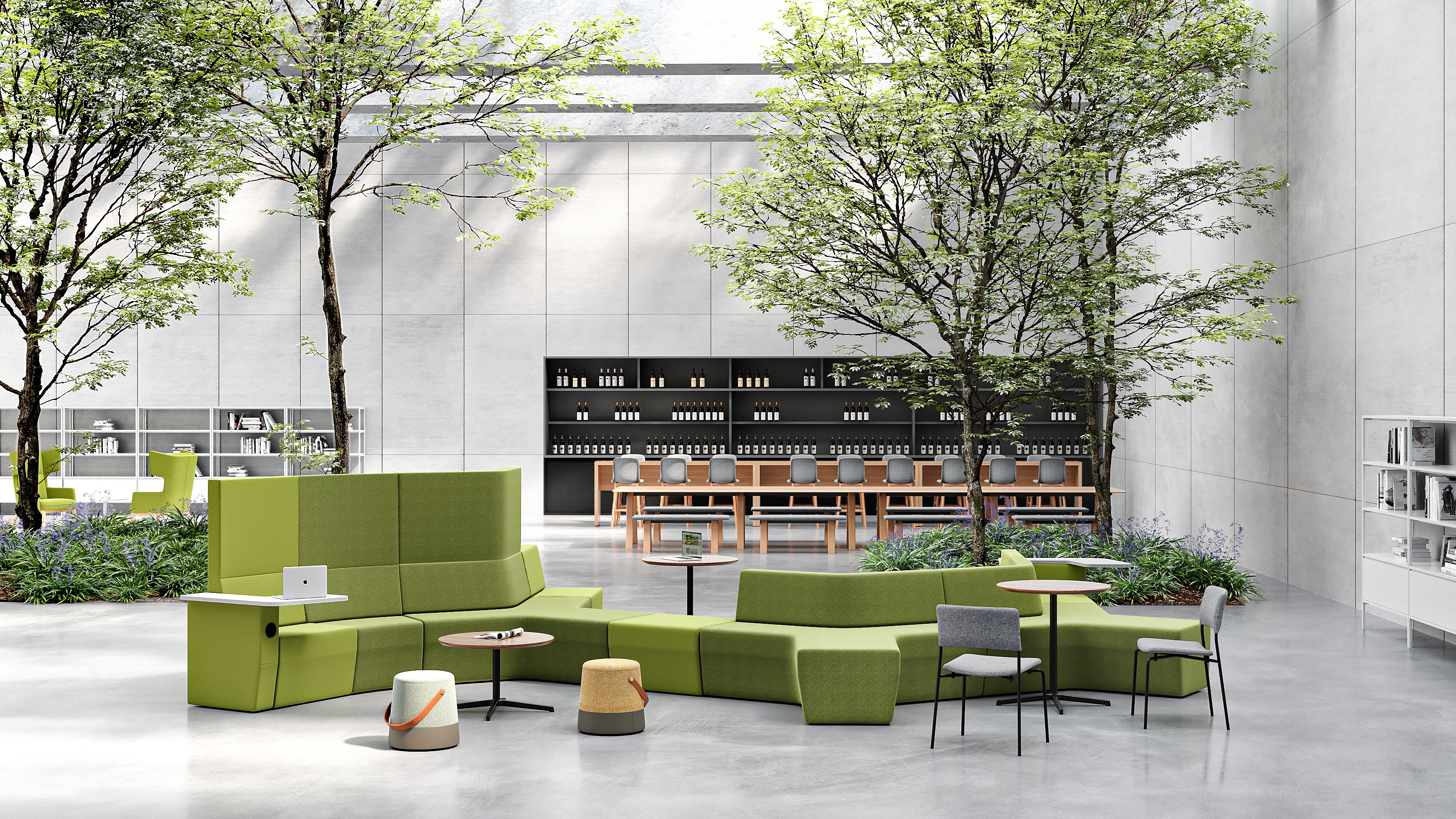GRADO's approach to creating a dynamic future workplace for the 2024 Cologne #ORGATEC exhibit gets started with our showroom space planning which involves generating independent and collaborated working modules tailored to different workplace objectives. Our zoning strategy comprises a modern open-plan office area to promote team collaboration and communication while maintaining individual workspaces. This setup includes a large table with four adjustable office chairs for small team cooperation, modular storage cabinets for personal and team items, and a lounge area with sofas and high coffee tables to encourage informal team interactions. Additionally, there are independent workstations aimed at providing a quiet work environment for employees needing focus, equipped with individual desks, ergonomic chairs, storage cabinets, screens for privacy, and soundproof workstations for uninterrupted work. The showroom also features a Collaboration & Flex Meeting Zone designed to offer versatile meeting and collaboration spaces with expandable meeting tables, mobile meeting chairs, whiteboards, projection equipment, and mobile storage cabinets. Furthermore, there are dedicated areas such as the Health Standing Office Area, Remote Work Support Zone, Private Offices, and Social Interaction Area, each furnished according to their specific purposes to cater to diverse work needs and preferences within the showroom environment.

GRADO_3D FLOOR PLAN OVERVIEW_#ORGATEC SHOWROOM LAYOUT REFERENCE

GRADO_2D FLOOR PLAN OVERVIEW_OFFICE AREA ZOOM-IN


The key focus area in the left top corner showcases four Violin Chairs arranged in a row alongside a long Otto Meeting Table, ideal for managers' conferences. The Walker Screen is enhanced with a TV station to facilitate vivid visual presentations. Furthermore, the Skirt Table expands the group meeting space, offering the option of equipping it with height-adjustable Queen Barstools, Yoyo Benches, or Lord Pod Chairs. These flexible and intelligent combinations can effectively fill the campaign planning and focused strategizing space within the digital working domain. While at the other side, the classic black leather-shelled Bento Sofa and glossy Locus Chairs partnering with the Oak veneer-topped Ray Table concretely construct a professional consulting and negotiation area for experts acting on big decisions.


DADA AT THE CEO'S OFFICE
The well-adapted Fatty Sofa extends the chief executive working space by continually adding another modular at the tail to engage more employees in the problem-solving process. However, the Dada Executive Desk grouping with the high-back Violin never fails to empower the authority of the decision-maker. The storage cabinet within his or her reach and the Pebble Table sitting beside the Butterfly Lounge further elevate the user-friendliness.

 EXAMPLE_MODO SOFA AT TRANSITIONAL OUTDOORS
EXAMPLE_MODO SOFA AT TRANSITIONAL OUTDOORS
The Modo Sofa that just adopts basic textiles simply sketches out the working scope. The inner solid but resilient foam upfills the flat plane either serving as the seating area or a lower table top. The Every Chairs in the wooden base facing the Free Table altogether creates a casual private working area. However, the less formal set of Queen Chairs around the Otto Meeting Table separates from the expert conversation area next door by the System Cabinet in burnt orange steel tube.

 EXAMPLE_GRADO OFFICE INTERIOR
EXAMPLE_GRADO OFFICE INTERIOR
The last area of focus comes to the cubicle workstation that massively brings in the grey-toned Wings Chairs at the farthest edge with the Dada Table fitting into the middle ground. In order to protect as much privacy as possible, the Modo Desk Divide ready to be filled in different colors can be such a match with the overall interior scheme. The Every Chairs and Queen Chairs are articulated in between the rows. The inherent coherence of the mixed textures is kept throughout the arrangement layout.
Designers Introduction